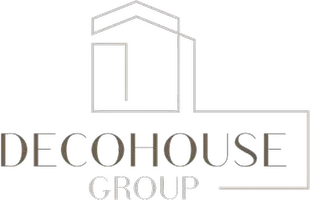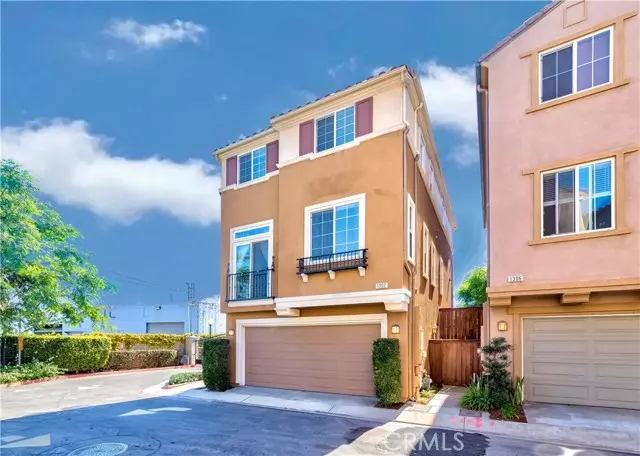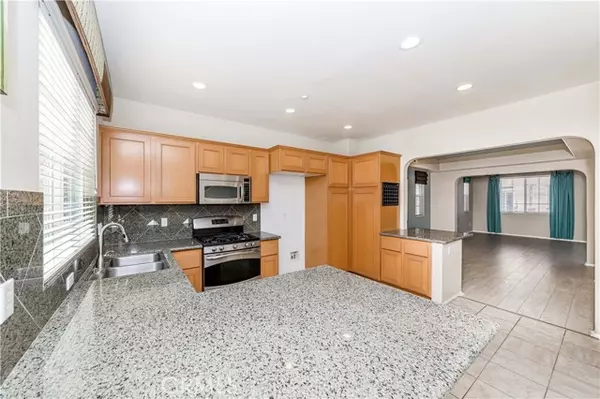
1302 Harmony Way Torrance, CA 90501
4 Beds
4 Baths
2,050 SqFt
UPDATED:
12/13/2024 06:57 AM
Key Details
Property Type Single Family Home
Sub Type Detached
Listing Status Active
Purchase Type For Sale
Square Footage 2,050 sqft
Price per Sqft $453
MLS Listing ID SB24131684
Style Detached
Bedrooms 4
Full Baths 3
Half Baths 1
Construction Status Turnkey
HOA Fees $110/mo
HOA Y/N Yes
Year Built 2007
Lot Size 1,708 Sqft
Acres 0.0392
Property Description
Back on the market!! Beautiful Gated Community, Gorgeous three-story home! This spacious and luxurious model home comes with 4 bedrooms and 4 bathrooms. Nice open floor plan with laminated hardwood flooring in the second floor(Except Kitchen area), recessed lighting, and large dual-paned windows. To note, the whole house is wired for Gigabit LAN. The second floor (main floor) contains the living room, dining room, family room, kitchen, and a powder room/ half bathroom. The kitchen comes with modern stainless steel appliances, ample cabinets, and beautiful granite countertops. The third floor contains a large master bedroom with a full bathroom and walking closet, two additional bedrooms, a full bathroom, and a laundry room. The first floor has a guest room with a bathroom. This floor also provides an extra walk-in storage unit as well as direct access to a two-car garage that is EV-ready with a NEMA 15-50 plug/240-volt outlet. The backyard comes with a recently restored BBQ island. The complex is conveniently located close to schools, community parks, shopping malls, and freeway access.
Location
State CA
County Los Angeles
Area Torrance (90501)
Zoning LARD1.5
Interior
Interior Features Attic Fan, Granite Counters, Recessed Lighting
Heating Electric, Natural Gas
Cooling Central Forced Air, Gas
Flooring Carpet, Laminate, Tile
Equipment Dishwasher, Disposal, Microwave, Refrigerator, Gas Stove, Barbecue, Gas Range
Appliance Dishwasher, Disposal, Microwave, Refrigerator, Gas Stove, Barbecue, Gas Range
Laundry Laundry Room
Exterior
Parking Features Direct Garage Access, Garage Door Opener
Garage Spaces 2.0
Fence Fair Condition, Wood
Utilities Available Electricity Connected, Natural Gas Connected, Water Available, Sewer Connected, Water Connected
View Mountains/Hills
Roof Type Spanish Tile
Total Parking Spaces 2
Building
Story 3
Lot Size Range 1-3999 SF
Sewer Public Sewer
Water Public
Architectural Style Modern
Level or Stories 3 Story
Construction Status Turnkey
Others
Monthly Total Fees $145
Acceptable Financing Conventional, Cash To New Loan
Listing Terms Conventional, Cash To New Loan
Special Listing Condition Standard







