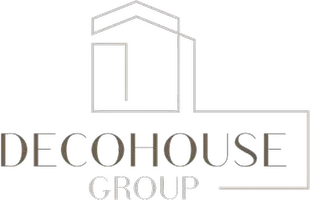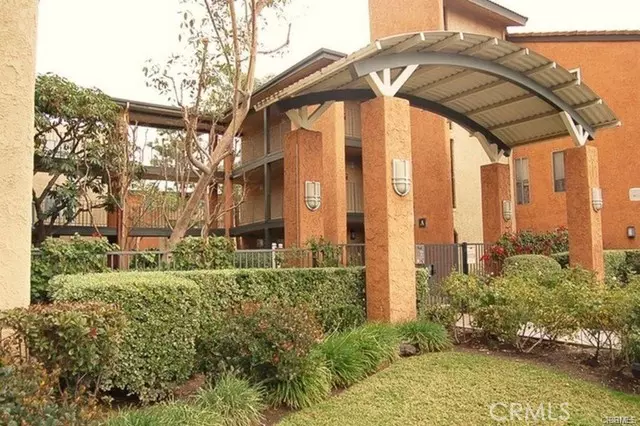15425 Sherman Way #217 Van Nuys, CA 91406
1 Bed
1 Bath
580 SqFt
UPDATED:
01/07/2025 08:19 AM
Key Details
Property Type Condo
Listing Status Active
Purchase Type For Sale
Square Footage 580 sqft
Price per Sqft $612
MLS Listing ID SR24146649
Style All Other Attached
Bedrooms 1
Full Baths 1
Construction Status Updated/Remodeled
HOA Fees $368/mo
HOA Y/N Yes
Year Built 1976
Lot Size 3.497 Acres
Acres 3.4974
Property Description
Pricing Improvement and Now Vacant...Seller wants it SOLD! A true one of a kind, by far the nicest unit in the complex and area with the following property features: Completely remodeled. All ceiling structures reinforced with new insulation and drywall. Bedroom: double drywall at partition wall. Updated electrical panel, circuits, outlets, USB outlets, recessed, rooms with track lights, Smart Nest thermostat, dimmer light switches and LED lights in kitchen. Updated bathroom plumbing and porcelain floor in kitchen. Travertine floors in bathroom and vanity area. Newly lacquered vanity and kitchen cabinets. Newer Travertine marble countertop in bathroom. Distressed laminated floors. Rain showerhead. Removable spring kitchen faucet. Full splash Subway tiles in kitchen and walls. Stone veneer in dining room and bar area. Newer window with shutters in bedroom. Central AC & Heat. Refrigerator, Dishwasher and range/hood (all included). Oak solid wood/bookshelves built-in at dining room. Bifold shutter doors. Bedroom closet with upper extra storage. Custom interior glass doors with shutters. Balcony. 2 tandem parking - 1 covered with hung storage. Amenities: Community laundry, gym, spa and swimming pool. No attention to detail spared. Seller is motivated so submit!
Location
State CA
County Los Angeles
Area Van Nuys (91406)
Zoning LAR3
Interior
Interior Features Balcony, Granite Counters, Living Room Balcony, Track Lighting
Cooling Central Forced Air
Flooring Tile, Wood
Equipment Dishwasher, Disposal, Microwave, Refrigerator, Electric Oven, Electric Range, Recirculated Exhaust Fan
Appliance Dishwasher, Disposal, Microwave, Refrigerator, Electric Oven, Electric Range, Recirculated Exhaust Fan
Laundry Community
Exterior
Parking Features Assigned, Tandem
Garage Spaces 2.0
Pool Below Ground, Community/Common, Association, Gunite
View Courtyard
Roof Type Common Roof
Total Parking Spaces 2
Building
Lot Description Curbs, Sidewalks
Story 1
Sewer Public Sewer
Water Public
Architectural Style Traditional
Level or Stories 1 Story
Construction Status Updated/Remodeled
Others
Monthly Total Fees $377
Acceptable Financing Cash, Conventional, Lease Option, Cash To New Loan
Listing Terms Cash, Conventional, Lease Option, Cash To New Loan
Special Listing Condition Standard






