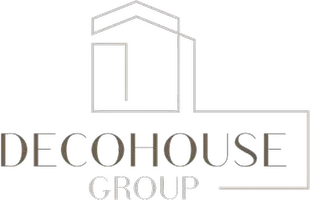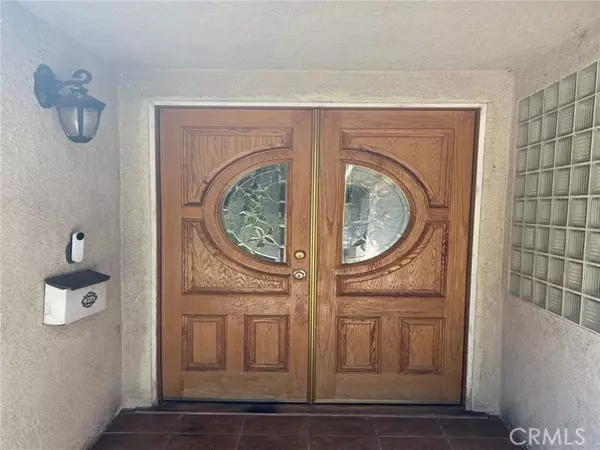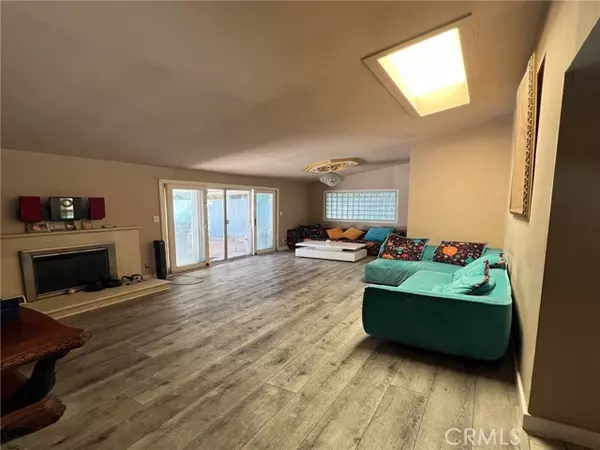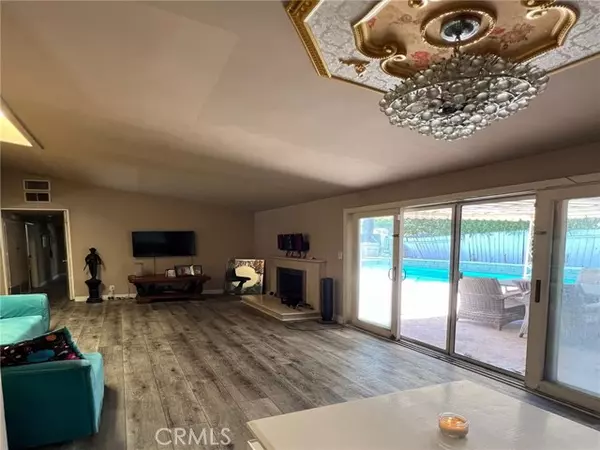
20872 Collins Street Woodland Hills, CA 91367
3 Beds
2 Baths
1,404 SqFt
UPDATED:
12/07/2024 06:01 AM
Key Details
Property Type Single Family Home
Sub Type Detached
Listing Status Active
Purchase Type For Sale
Square Footage 1,404 sqft
Price per Sqft $676
MLS Listing ID SR24167027
Style Detached
Bedrooms 3
Full Baths 2
Construction Status Repairs Cosmetic
HOA Y/N No
Year Built 1960
Lot Size 9,683 Sqft
Acres 0.2223
Property Description
**Price Reduced for Quick Sale** Discover the highly sought-after charm of this mid-century Woodland Hills pool home, nestled at the end of a serene cul-de-sac. This delightful residence offers 3 bedrooms and 2 bathrooms within 1,404 Sq. Ft of inviting living space, featuring high ceilings throughout, an airy kitchen with wood cabinets, granite countertop, and a cozy eating area. The primary bedroom includes an ensuite full bath, providing a private retreat. Step through the sliding glass doors to the backyard with a sparkling swimming pool, ready to become your oasis with a bit of rejuvenation. Imagine endless possibilities for outdoor entertainment and relaxation in this private haven right in your backyard. Although this charming home requires a bit of TLC, its expansive living areas and well-designed layout present an excellent foundation for your renovation vision. Ideally situated in the vibrant Woodland Hills community, this home is close to The Village, Westfield Topanga, Kaiser, Costco, and a variety of fine dining options. Despite its central location, it remains a tranquil escape. Dont miss the chance to transform this residence into your dream home and create cherished memories. Woodland Hills living at its best!
Location
State CA
County Los Angeles
Area Woodland Hills (91367)
Zoning LARS
Interior
Interior Features Granite Counters
Cooling Central Forced Air
Flooring Laminate, Tile
Fireplaces Type FP in Living Room
Equipment Dishwasher, Dryer, Microwave, Washer, Gas Oven, Gas Range
Appliance Dishwasher, Dryer, Microwave, Washer, Gas Oven, Gas Range
Exterior
Exterior Feature Stucco
Parking Features Garage
Garage Spaces 2.0
Fence Wood
Pool Below Ground, Private
Utilities Available Electricity Connected, Natural Gas Connected, Sewer Connected, Water Connected
View Trees/Woods
Roof Type Shingle
Total Parking Spaces 2
Building
Lot Description Cul-De-Sac, Sidewalks
Story 1
Lot Size Range 7500-10889 SF
Sewer Public Sewer
Water Public
Architectural Style Traditional
Level or Stories 1 Story
Construction Status Repairs Cosmetic
Others
Acceptable Financing Cash, Conventional
Listing Terms Cash, Conventional
Special Listing Condition Standard







