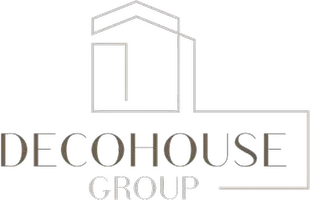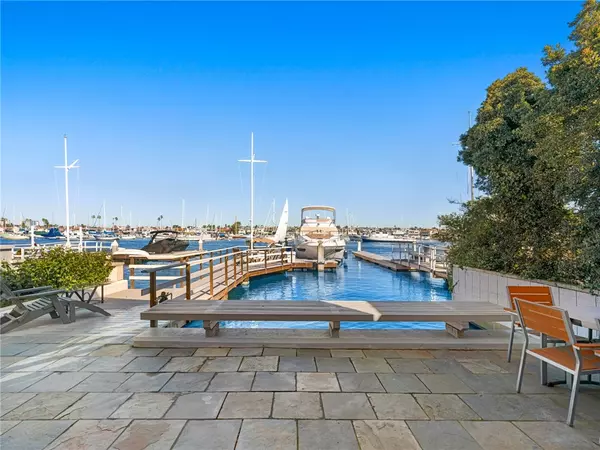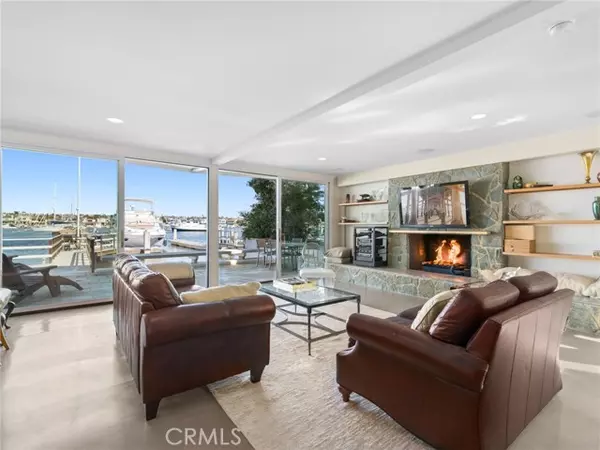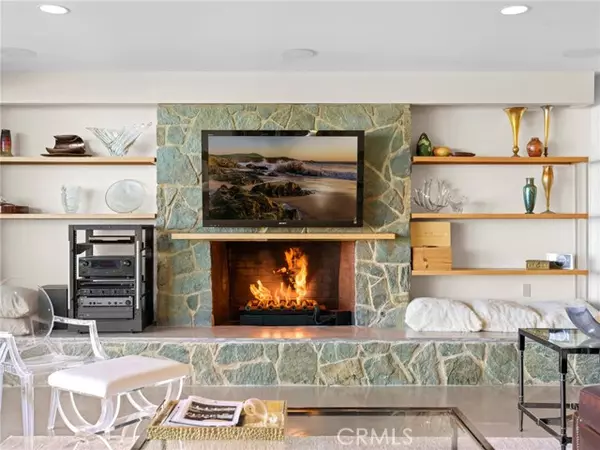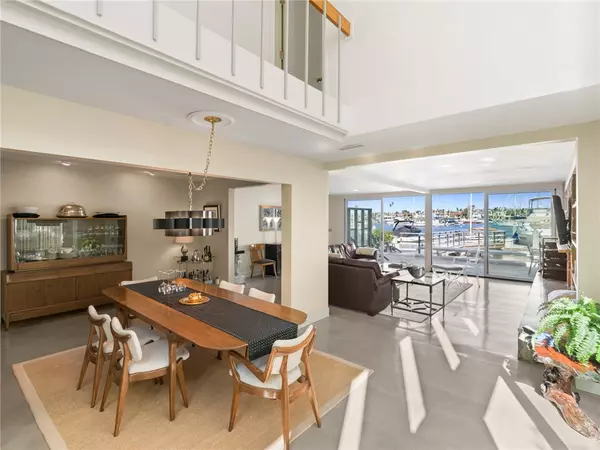
1344 W Bay Avenue Newport Beach, CA 92661
4 Beds
4 Baths
2,922 SqFt
UPDATED:
11/28/2024 04:31 AM
Key Details
Property Type Single Family Home
Sub Type Detached
Listing Status Active
Purchase Type For Sale
Square Footage 2,922 sqft
Price per Sqft $2,941
MLS Listing ID NP24180917
Style Detached
Bedrooms 4
Full Baths 4
Construction Status Updated/Remodeled
HOA Y/N No
Year Built 1948
Lot Size 3,229 Sqft
Acres 0.0741
Property Description
Positioned as a terrific harbor front value with long-term upside potential, this retro-cool Mid-Century Modern bay front home designed by celebrated architect Bill Blurock embraces waterfront living with a stylish nod to the design elements of the 1960s. Timeless clean lines, large windows, and an open interior layout seamlessly merge the indoor and outdoor spaces, offering panoramic views of Newport Harbor. Underscored by a neutral interior color palette and uncluttered style, the home is characterized by the use of natural materials including wood beam ceiling detail, concrete floors, and a stone fireplace. Walls of glass open to a waterfront patio perfect for al fresco dining and enjoying the active harbor views. The private dock accommodates a vessel of approximately 56' and the side-tie is perfect for a Duffy boat and water toys. With four bedrooms, four bathrooms, and an office-loft, there is room for everyone to enjoy funs times together on the water. The primary suite with its separate sitting area delights in endless views of the bay, and twinkling city lights. Characterized by a minimalist exterior facade, the home blends form and function, offering a timeless retreat that celebrates the beauty of waterfront living. Conveniently positioned Mid-Peninsula just a short stroll, bike or golf cart ride from the myriad shops and restaurants that the Balboa Peninsula is known for. An amazing bay front lifestyle opportunity.
Location
State CA
County Orange
Area Oc - Newport Beach (92661)
Interior
Interior Features 2 Staircases, Living Room Deck Attached, Stone Counters
Heating Natural Gas
Cooling Central Forced Air
Flooring Carpet, Stone, Wood
Fireplaces Type FP in Living Room, Masonry
Equipment Dishwasher, Disposal, Dryer, Refrigerator, Washer, Freezer, Gas Stove
Appliance Dishwasher, Disposal, Dryer, Refrigerator, Washer, Freezer, Gas Stove
Laundry Closet Stacked, Inside
Exterior
Parking Features Direct Garage Access, Garage - Single Door
Garage Spaces 1.0
Utilities Available Electricity Connected, Natural Gas Connected, Sewer Connected, Water Connected
View Bay, Mountains/Hills, Panoramic, Other/Remarks, Water, Harbor, Neighborhood, City Lights
Total Parking Spaces 2
Building
Lot Description Curbs, Sidewalks
Story 2
Lot Size Range 1-3999 SF
Sewer Public Sewer
Water Public
Level or Stories 2 Story
Construction Status Updated/Remodeled
Others
Monthly Total Fees $31
Miscellaneous Urban
Acceptable Financing Cash, Conventional, Cash To New Loan
Listing Terms Cash, Conventional, Cash To New Loan
Special Listing Condition Standard


