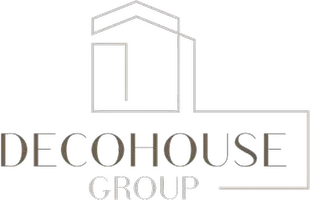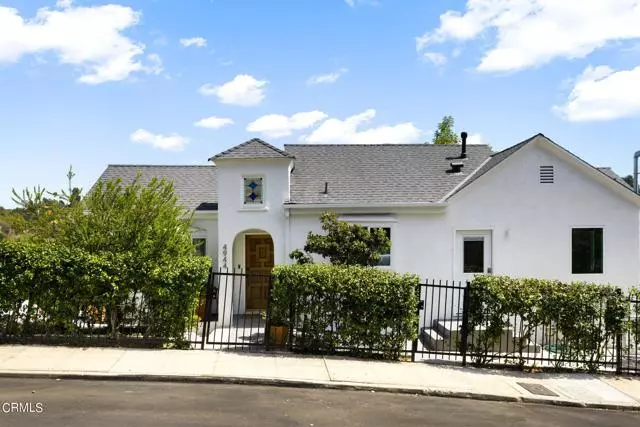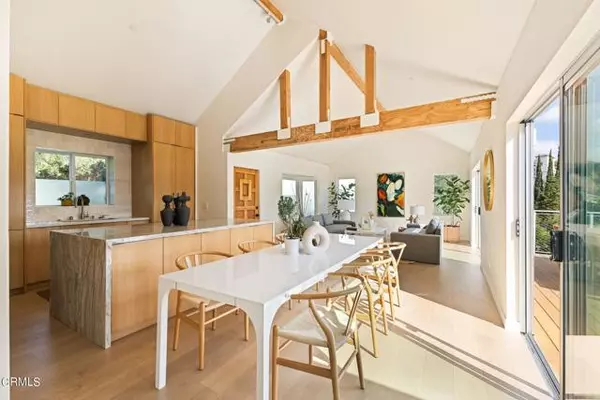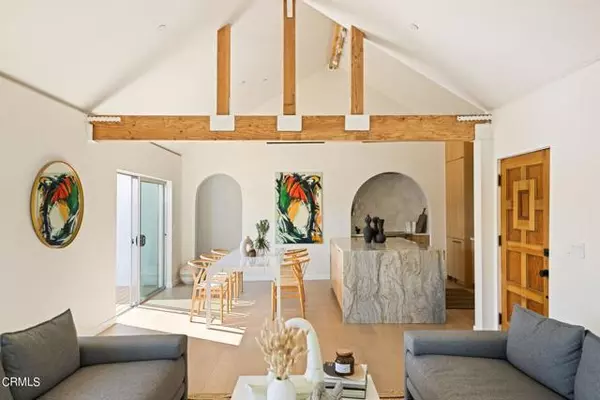
4944 Glacier Drive Los Angeles, CA 90041
7 Beds
9 Baths
3,383 SqFt
UPDATED:
11/15/2024 11:35 PM
Key Details
Property Type Townhouse
Sub Type Townhome
Listing Status Active
Purchase Type For Sale
Square Footage 3,383 sqft
Price per Sqft $824
MLS Listing ID P1-19325
Style Townhome
Bedrooms 7
Full Baths 7
Half Baths 2
HOA Y/N No
Year Built 1937
Lot Size 6,086 Sqft
Acres 0.1397
Property Description
The Memory House is an architectural transformation of a classic 1930s Eagle Rock duplex into a sophisticated, modern three-unit compound. The state-of-the-art recently completed renovation, with all units vacant, does not forget its history - wood-clad balconies delineate where the original footprint of the building was expanded, hence the compounds' name, The Memory House. The ground floor owners' unit features 3 bedrooms and 3.5 bathrooms. Its open-plan kitchen, dining room, and living room have a vaulted ceiling and connect to a large deck with distant city and hillside views. It also includes a separate two car garage. The other unit and new ADU are on the lower level with their own private exterior entrances. They each have 2 bedrooms, 2 bathrooms (the ADU also has a half bath), and their own outdoor spaces. The compounds' wraparound gardens feature new landscaping that incorporates mature plants with new drought-tolerant species. The grounds include a fire pit area as well as covered patio. The homes are located on a quiet hillside street with proximity to the restaurants and coffee shops on Colorado and York Blvd. They also have easy access to the 134 Freeway, downtown Pasadena, Glendale, and DTLA. The Memory House provides numerous opportunities - to investors looking for multi-unit income, end users who are looking for additional rental income, and multi-generational families - the three inspiring units and their romantic gardens are sure to delight as ideal Eagle Rock homes.
Location
State CA
County Los Angeles
Area Los Angeles (90041)
Interior
Cooling Central Forced Air
Laundry Closet Stacked, Inside
Exterior
Parking Features Garage - Single Door
Garage Spaces 2.0
Fence Chain Link
View Mountains/Hills, City Lights
Roof Type Shingle
Total Parking Spaces 2
Building
Lot Description Curbs
Story 2
Lot Size Range 4000-7499 SF
Sewer Public Sewer
Water Public
Architectural Style Contemporary
Level or Stories 2 Story
Others
Acceptable Financing Cash, Conventional, Cash To New Loan
Listing Terms Cash, Conventional, Cash To New Loan
Special Listing Condition Standard







