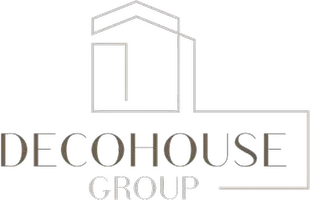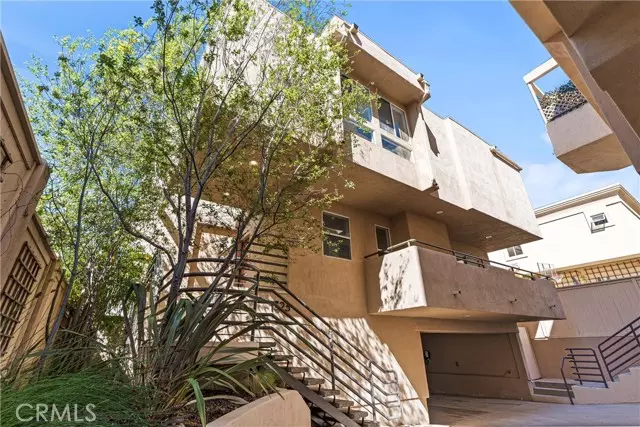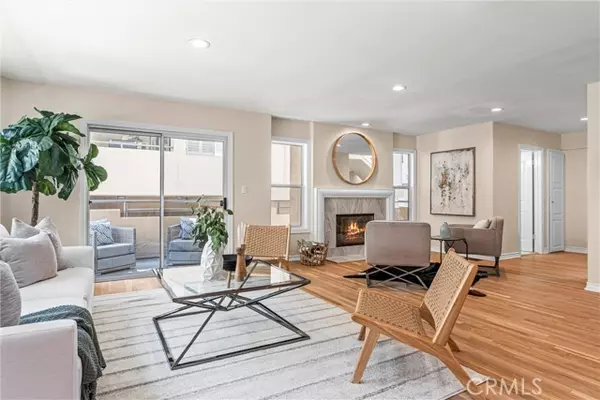1323 17th Street Manhattan Beach, CA 90266
4 Beds
4 Baths
3,653 SqFt
UPDATED:
01/13/2025 08:47 AM
Key Details
Property Type Single Family Home
Sub Type Detached
Listing Status Active
Purchase Type For Sale
Square Footage 3,653 sqft
Price per Sqft $683
MLS Listing ID SB24201057
Style Detached
Bedrooms 4
Full Baths 3
Half Baths 1
Construction Status Updated/Remodeled
HOA Fees $50/mo
HOA Y/N Yes
Year Built 1991
Lot Size 7,007 Sqft
Acres 0.1609
Lot Dimensions 50'x140'
Property Description
Discover this elegant three-story Manhattan Beach home, designed for modern living with an open-concept kitchen, dining, and living rooms, perfect for entertaining and family gatherings. Spanning over 3,600 sq.ft., with 4 spacious bedrooms, 3.5 bathrooms and two additional rooms for recreation, fitness or office space, this property offers both luxury and versatility. As you enter the property, you are welcomed into the open concept main floor. The renovated kitchen features stainless steel appliances, granite countertops, oversized island, upgraded cabinets, and large pantry. The kitchen opens to the spacious dining room and two living areas featuring gas fireplaces. The main floor has beautiful white oak hardwood floors throughout, and plenty of natural light from surrounding windows, skylights, back patio and balconies. Upstairs, the expansive master bedroom retreat offers a walk-in closet, balcony with city views, and a private bathroom suite with soaking tub, oversized shower, dual vanities, and skylights. Also upstairs, you will find three spacious bedrooms, two full bathrooms, and a laundry room with plenty of storage. Downstairs, the bright and open great room can be used as a family room, game room, or home theater. The separate flexible space with walk-in closet can be used as a fitness room, or office. Enjoy comfort year-round with a new heat-pump system connected to a smart thermostat, providing central heating and cooling through the house. Other modern home features include LED lighting, security system with video doorbells, electronic door locks, central vacuum system, tankless water heater, and an upgraded 220amp electrical panel for all your current and future energy needs. The large 2-car garage and additional covered parking area include two EV chargers, catering to your eco-friendly lifestyle. This house is at the back of a shared 7,000 sq.ft. lot, and has exclusive access to the private, gated yard behind the building. Outstanding location, near top rated schools, Polliwog Park and the vibrant Manhattan Village mall and restaurants. Dont miss this opportunity to own a beautifully upgraded home with modern amenities and great location!
Location
State CA
County Los Angeles
Area Manhattan Beach (90266)
Zoning MNRM
Interior
Interior Features Balcony, Copper Plumbing Partial, Granite Counters, Living Room Deck Attached, Pantry, Recessed Lighting, Vacuum Central
Cooling Central Forced Air, Heat Pump(s), Energy Star, High Efficiency
Flooring Linoleum/Vinyl, Tile, Wood
Fireplaces Type FP in Family Room, FP in Living Room, Gas
Equipment Dishwasher, Disposal, Dryer, Microwave, Refrigerator, Trash Compactor, Washer, Convection Oven, Gas Stove, Water Line to Refr
Appliance Dishwasher, Disposal, Dryer, Microwave, Refrigerator, Trash Compactor, Washer, Convection Oven, Gas Stove, Water Line to Refr
Laundry Laundry Room, Inside
Exterior
Exterior Feature Stucco
Parking Features Direct Garage Access, Garage - Two Door, Garage Door Opener
Garage Spaces 2.0
Fence Wood
Utilities Available Electricity Connected, Natural Gas Connected, Other, Propane, Sewer Connected, Water Connected
View Mountains/Hills, City Lights
Roof Type Membrane
Total Parking Spaces 4
Building
Lot Description Curbs, Sidewalks, Landscaped
Story 3
Lot Size Range 4000-7499 SF
Sewer Public Sewer
Water Public
Architectural Style Contemporary
Level or Stories 3 Story
Construction Status Updated/Remodeled
Others
Monthly Total Fees $107
Acceptable Financing Cash, Conventional, Cash To New Loan
Listing Terms Cash, Conventional, Cash To New Loan
Special Listing Condition Standard






