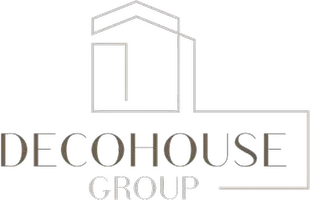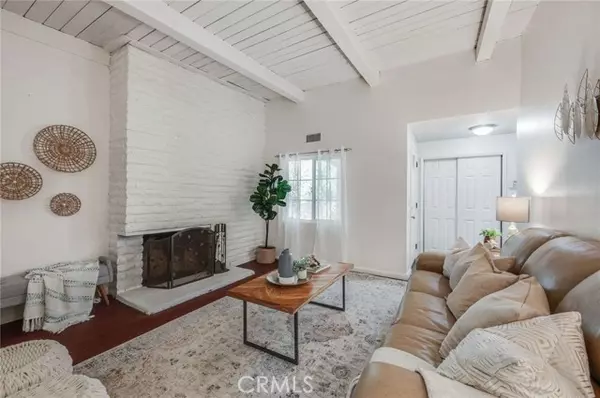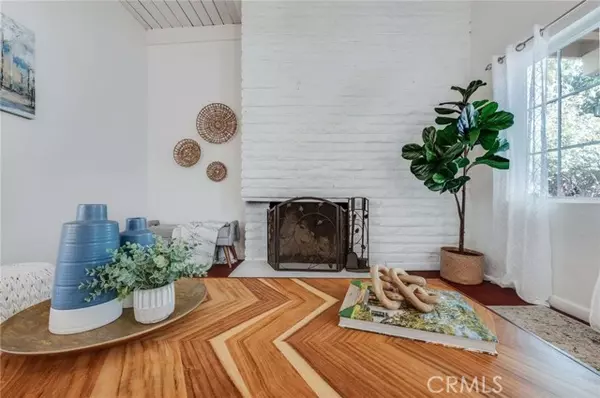
1116 W 11th Street San Bernardino, CA 92411
3 Beds
1 Bath
1,212 SqFt
UPDATED:
12/16/2024 02:42 PM
Key Details
Property Type Single Family Home
Sub Type Detached
Listing Status Active
Purchase Type For Sale
Square Footage 1,212 sqft
Price per Sqft $379
MLS Listing ID CV24213308
Style Detached
Bedrooms 3
Full Baths 1
Construction Status Turnkey,Updated/Remodeled
HOA Y/N No
Year Built 1956
Lot Size 6,615 Sqft
Acres 0.1519
Lot Dimensions 49x135
Property Description
This beautifully updated 3-bedroom, 1-bath home has everything you need for modern living! The open-concept kitchen is a chef's dream, featuring sleek granite countertops, modern Euro-Style cabinetry, stainless steel appliances, and an easy flow into the dining areaideal for entertaining. The cozy family room boasts a charming gas fireplace, creating a warm and inviting space for relaxation. Down the hall, you will discover the primary bedroom which offers the luxury of double closets, ideal for ample storage. The other darling bedrooms are versatile and cozy! The bathroom has been tastefully updated for comfort and style and includes newer vanity and countertop, tiled shower/bathtub enclosure, tile floors, and open linen closet, perfect for extra storage. Step outside and you'll find a spacious backyard with a cozy patio, perfect for entertaining guests or enjoying quiet evenings outdoors. The backyard also boasts multiple fruit trees, including pomegranate, lemon, and grapefruit, offering fresh produce right from your own garden. One of the standout features of this home is the paid-in-full solar panels, offering energy efficiency and significant savings on your utility bills. Other upgrades to the home include new interior/exterior painting, new wood fencing, and a new water heater, just to mention a few! You'll love the convenience of being close to major freeways, shopping centers, schools, and Dignity Health Community Hospital. With its modern amenities, eco-friendly upgrades, and ample outdoor space, this home is a rare find.
Location
State CA
County San Bernardino
Area San Bernardino (92411)
Interior
Interior Features Beamed Ceilings, Copper Plumbing Partial, Granite Counters, Laminate Counters, Pantry, Recessed Lighting
Cooling Central Forced Air
Flooring Laminate, Stone, Tile
Fireplaces Type FP in Family Room, Gas
Equipment Dishwasher, Dryer, Refrigerator, Washer, Gas Oven, Gas Stove, Gas Range
Appliance Dishwasher, Dryer, Refrigerator, Washer, Gas Oven, Gas Stove, Gas Range
Laundry Inside
Exterior
Exterior Feature Brick, Stucco
Parking Features Gated, Garage, Garage - Two Door
Garage Spaces 2.0
Fence Chain Link, Wood
Utilities Available Electricity Connected, Natural Gas Connected, Sewer Connected, Water Connected
View Mountains/Hills, Neighborhood
Roof Type Composition
Total Parking Spaces 6
Building
Lot Description Sprinklers In Front
Story 1
Lot Size Range 4000-7499 SF
Sewer Public Sewer
Water Public
Architectural Style Modern, Traditional
Level or Stories 1 Story
Construction Status Turnkey,Updated/Remodeled
Others
Monthly Total Fees $95
Acceptable Financing Cash, Conventional, FHA, VA, Cash To New Loan
Listing Terms Cash, Conventional, FHA, VA, Cash To New Loan
Special Listing Condition Standard







