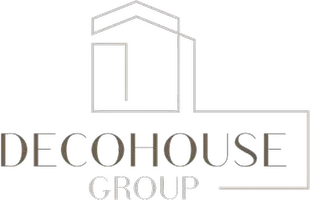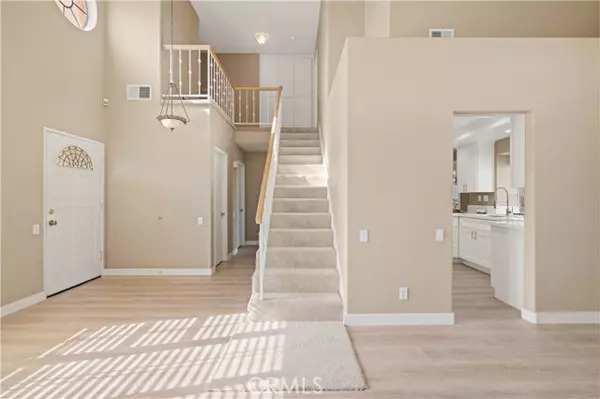
28664 Bridge Water Lane Menifee, CA 92584
4 Beds
3 Baths
1,595 SqFt
UPDATED:
12/23/2024 07:37 AM
Key Details
Property Type Single Family Home
Sub Type Detached
Listing Status Active
Purchase Type For Sale
Square Footage 1,595 sqft
Price per Sqft $354
MLS Listing ID SW24218397
Style Detached
Bedrooms 4
Full Baths 2
Half Baths 1
HOA Fees $100/mo
HOA Y/N Yes
Year Built 1991
Lot Size 3,920 Sqft
Acres 0.09
Property Description
Discover your serene retreat ON THE LAKE! This rare, 4-bedroom, 2.5-bath lakefront home offers the perfect blend of comfort and style. Set back from the street, the home features an inviting open layout with high ceilings, a cozy living room flowing into the dining area, and a kitchen with ample cabinets and a picturesque lake view. The kitchen is a dream come true with new shaker style cabinets, elegant quartz counter tops, sparkling new stainless appliances and new flooring throughout the first level of the home. Enjoy the warmth of the family rooms fireplace or step outside to the backyard and patio for lakeside relaxation. The main floor includes a convenient bedroom, half bath, and indoor laundry room. Upstairs, unwind in the spacious primary suite with an en-suite bath, dual sinks, soaking tub, and walk-in closet. Sip your morning coffee on the private balcony overlooking the lake. Two additional bedrooms share a well-appointed full bath. Menifee Lakes offers the ultimate lakeside lifestyle, with a 2.3-mile scenic path, fishing, paddle boating, and exclusive access to the Beach Clubs pool, water slide, sandy shores, and more. This well-maintained home includes a newer furnace and AC unit, ensuring year-round comfort. With LOW TAXES, NO MELLO ROOS, and a LOW HOA, plus easy access to the 215 freeway, schools, dining, entertainment, and Temeculas renowned wineries, this is lakeside living at its finest. Dont miss this rare opportunityschedule your viewing today!
Location
State CA
County Riverside
Area Riv Cty-Menifee (92584)
Zoning SP ZONE
Interior
Interior Features Balcony, Ceramic Counters
Cooling Central Forced Air, Electric
Flooring Carpet
Fireplaces Type FP in Family Room, Gas
Equipment Dishwasher, Disposal, Gas Oven, Gas Range
Appliance Dishwasher, Disposal, Gas Oven, Gas Range
Laundry Laundry Room, Inside
Exterior
Parking Features Garage - Two Door
Garage Spaces 2.0
Pool Association
Utilities Available Electricity Connected, Natural Gas Connected, Sewer Connected, Water Connected
View Lake/River
Total Parking Spaces 2
Building
Lot Description Sidewalks
Story 2
Lot Size Range 1-3999 SF
Sewer Public Sewer, Sewer Paid
Water Public
Architectural Style Mediterranean/Spanish
Level or Stories 2 Story
Others
Monthly Total Fees $133
Miscellaneous Suburban
Acceptable Financing Cash, Conventional, FHA, VA, Cash To New Loan
Listing Terms Cash, Conventional, FHA, VA, Cash To New Loan
Special Listing Condition Standard







