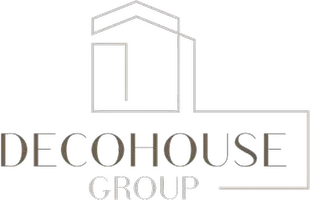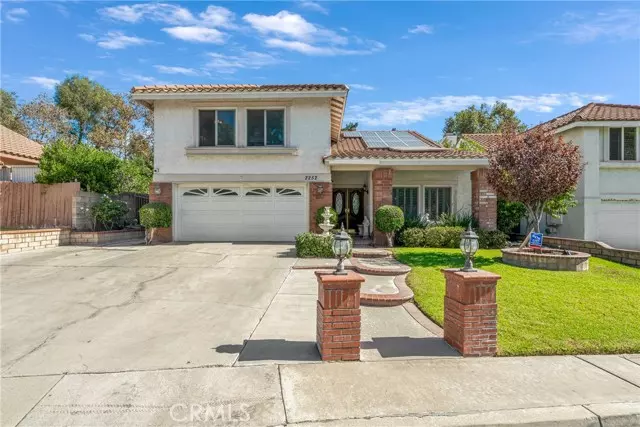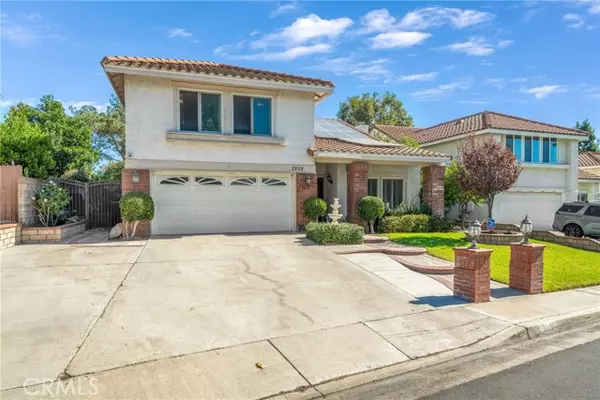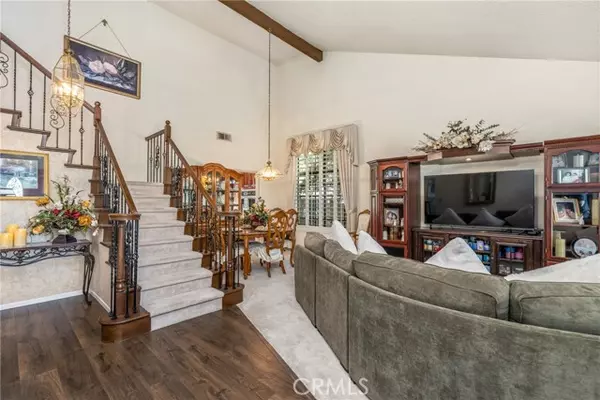
2252 Verbena Avenue Upland, CA 91784
4 Beds
3 Baths
2,479 SqFt
UPDATED:
11/22/2024 03:48 PM
Key Details
Property Type Single Family Home
Sub Type Detached
Listing Status Active
Purchase Type For Sale
Square Footage 2,479 sqft
Price per Sqft $390
MLS Listing ID CV24225857
Style Detached
Bedrooms 4
Full Baths 2
Half Baths 1
HOA Fees $130/mo
HOA Y/N Yes
Year Built 1986
Lot Size 5,586 Sqft
Acres 0.1282
Property Description
Welcome to this exceptional pool home in the prestigious Mountain View Park neighborhood of Upland, offered at the best price in the area! This spacious property features over 2,400 square feet of thoughtfully designed living space, including four bedrooms and two bathrooms, with an additional 250 sq ft enhancing the primary suite as a private retreat with a covered patio and balcony. The home showcases modern upgrades, including a brand-new roof with a 35-year guarantee, PAID-OFF solar panels for energy efficiency, and a fully remodeled upstairs bathroom. With high ceilings, granite countertops in the kitchen, and shutters adorning every window, the attention to detail is remarkable. Outside, the beautifully landscaped backyard offers a true sanctuary with a sparkling, heated pool that is salt purified, perfect for gatherings, relaxation, or outdoor dining on the spacious patio. Included with the sale are essential appliances and backyard features like flat-screen TVs, umbrellas, and security systems. This homes location offers unmatched convenience with easy access to top-rated schools, shopping, and local amenities. As part of a vibrant community, residents enjoy access to parks, tennis courts, a community pool, and BBQ areas for endless recreation. Dont miss the opportunity to experience the epitome of refined living in this stunning Upland pool home. Schedule your viewing today!
Location
State CA
County San Bernardino
Area Upland (91784)
Interior
Interior Features Balcony, Granite Counters, Recessed Lighting, Wet Bar
Cooling Central Forced Air
Flooring Carpet, Laminate, Tile
Fireplaces Type FP in Family Room
Equipment Dishwasher, Microwave, Double Oven, Gas Stove
Appliance Dishwasher, Microwave, Double Oven, Gas Stove
Laundry Laundry Room, Inside
Exterior
Exterior Feature Frame
Parking Features Garage
Garage Spaces 2.0
Pool Below Ground, Community/Common, Private, Heated
Utilities Available Electricity Available, Natural Gas Available, Sewer Available, Water Available
View Mountains/Hills, Neighborhood, Trees/Woods, City Lights
Roof Type Tile/Clay
Total Parking Spaces 2
Building
Lot Description Curbs, Sidewalks, Landscaped
Story 2
Lot Size Range 4000-7499 SF
Sewer Public Sewer
Water Public
Level or Stories 2 Story
Others
Monthly Total Fees $165
Miscellaneous Mountainous,Storm Drains
Acceptable Financing Cash, Conventional, Exchange, FHA, Land Contract, VA, Cash To New Loan
Listing Terms Cash, Conventional, Exchange, FHA, Land Contract, VA, Cash To New Loan
Special Listing Condition Standard







