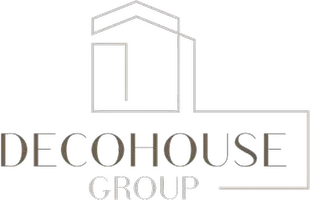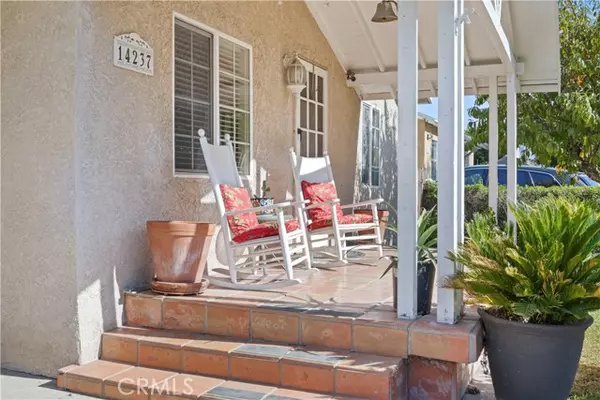14237 Erwin Street Van Nuys, CA 91401
4 Beds
3 Baths
1,212 SqFt
UPDATED:
01/14/2025 09:00 AM
Key Details
Property Type Single Family Home
Sub Type Detached
Listing Status Active
Purchase Type For Sale
Square Footage 1,212 sqft
Price per Sqft $741
MLS Listing ID SR24232569
Style Detached
Bedrooms 4
Full Baths 3
Construction Status Additions/Alterations
HOA Y/N No
Year Built 1925
Lot Size 6,257 Sqft
Acres 0.1436
Property Description
Back on market, no fault of Seller or property! Great income opportunity. Honey, stop the car! This fully gated single-family residence has exactly want we have been looking for. The main dwelling offers 4 bedrooms, 3 bathrooms which includes a studio unit with its own entrance (There is only one wall that separates the studio from the main dwelling). The detached garage has been converted (with no permits) into a private guest unit with living room, dining, kitchen, bedroom & bathroom plus access to the rear yard. (Both units are vacant now). Pride of ownership is the feeling you will get while touring this property. Some repairs completed during ownership include vinyl windows, French doors with side windows, HVAC system, tile flooring, remodeled kitchen, updated bathrooms, rolling gate & copper plumbing. The carport parking is ideal for off-street parking and there is laundry room with a workshop storage room at the rear of the garage. Enjoy your social meals "Al Fresco" in your shaded rear yard with a bar-be-que open air patio area. You will also enjoy various fruit trees (orange, peach, avocado, papaya & guava). This property is perfect for the Communal living all under one roof or an owner user looking for income potential. Centrally located to rapid transit, local shopping & restaurants plus easy access to the freeways. Let's schedule a showing today!
Location
State CA
County Los Angeles
Area Van Nuys (91401)
Zoning LARD1.5
Interior
Interior Features Formica Counters, Granite Counters, Recessed Lighting
Cooling Central Forced Air
Flooring Tile
Equipment Dishwasher, Refrigerator
Appliance Dishwasher, Refrigerator
Laundry Closet Full Sized, Other/Remarks
Exterior
Exterior Feature Stucco
Parking Features Converted
View Neighborhood
Roof Type Shingle
Building
Lot Description Curbs
Story 1
Lot Size Range 4000-7499 SF
Sewer Public Sewer
Water Public
Architectural Style Traditional
Level or Stories 1 Story
Construction Status Additions/Alterations
Others
Monthly Total Fees $22
Miscellaneous Suburban
Acceptable Financing Cash, Cash To New Loan
Listing Terms Cash, Cash To New Loan
Special Listing Condition Standard





