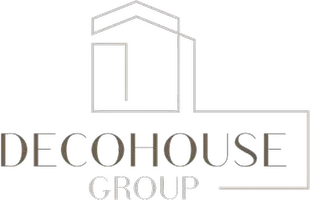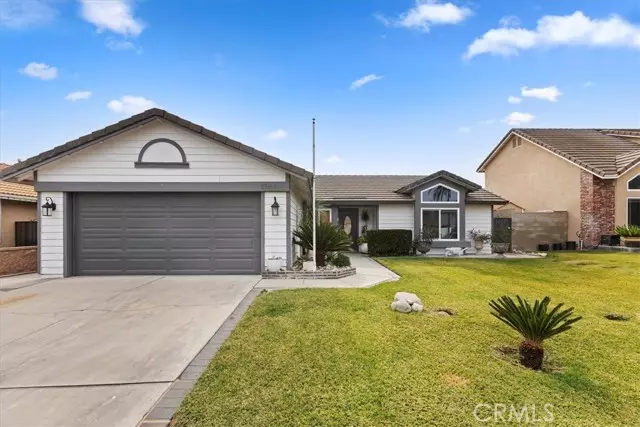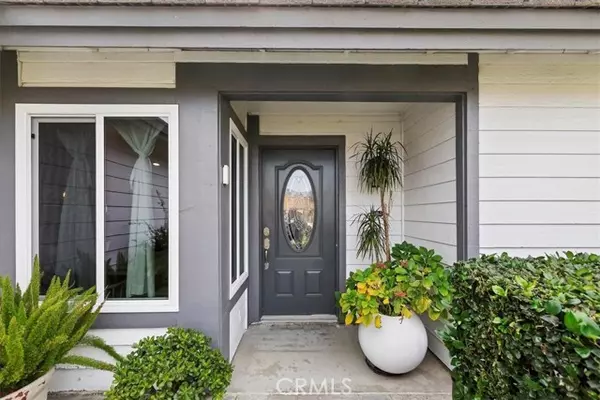
2589 W Buena Vista Drive Rialto, CA 92377
4 Beds
4 Baths
1,811 SqFt
UPDATED:
12/20/2024 07:34 AM
Key Details
Property Type Single Family Home
Sub Type Detached
Listing Status Pending
Purchase Type For Sale
Square Footage 1,811 sqft
Price per Sqft $358
MLS Listing ID SW24249034
Style Detached
Bedrooms 4
Full Baths 3
Half Baths 1
Construction Status Additions/Alterations,Turnkey,Updated/Remodeled
HOA Y/N No
Year Built 1991
Lot Size 6,100 Sqft
Acres 0.14
Property Description
Home for Sale in Las Colinas 4 Bedrooms, 3 Baths + GUEST HOME!!! This beautifully maintained family home in the sought-after Las Colinas neighborhood features 4 spacious bedrooms, 3 bathrooms, and a detached guest house, offering plenty of room for family living and entertaining. The open floor plan provides an abundance of natural light throughout, with vaulted ceilings and recessed lighting adding a modern touch. The cozy living room is enhanced by a fireplace, perfect for those chilly evenings. The large dining area is ideal for gatherings, and the kitchen boasts stunning granite countertops and a stylish glass-tiled backsplash. The primary bedroom enjoys ample natural light and a private bath for a peaceful retreat. The other three bedrooms are generously sized, with one offering its own private bath, making it perfect for in-law quarters or guests. The bright, airy family room creates an inviting space for everyday relaxation. Outside, the detached guest house provides versatile options, whether you need a game room, home office, or extra living space. The serene wrap-around patio offers a tranquil outdoor area to unwind. Additional eco-friendly features include owned solar panels and a water treatment system. This home offers comfort, style, and sustainability, making it the perfect place for your family to call home.
Location
State CA
County San Bernardino
Area Rialto (92377)
Interior
Interior Features Granite Counters, Pantry, Recessed Lighting
Cooling Central Forced Air
Flooring Laminate, Tile
Fireplaces Type FP in Living Room, Gas
Equipment Dishwasher, Disposal, Microwave, Water Softener, 6 Burner Stove, Gas Oven, Gas Range
Appliance Dishwasher, Disposal, Microwave, Water Softener, 6 Burner Stove, Gas Oven, Gas Range
Laundry Garage
Exterior
Parking Features Direct Garage Access, Garage - Single Door, Garage Door Opener
Garage Spaces 2.0
Fence Average Condition, Wrought Iron
Utilities Available Cable Available, Electricity Connected, Natural Gas Connected, Sewer Connected, Water Connected
View Mountains/Hills, Neighborhood
Roof Type Concrete,Shingle
Total Parking Spaces 2
Building
Lot Description Curbs, Sidewalks
Story 1
Lot Size Range 4000-7499 SF
Sewer Public Sewer
Water Public
Architectural Style Contemporary
Level or Stories 1 Story
Construction Status Additions/Alterations,Turnkey,Updated/Remodeled
Others
Monthly Total Fees $148
Miscellaneous Storm Drains
Acceptable Financing Submit
Listing Terms Submit
Special Listing Condition Standard







