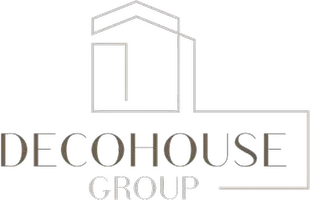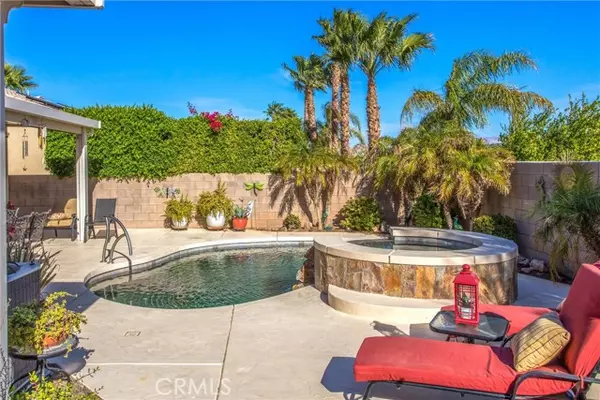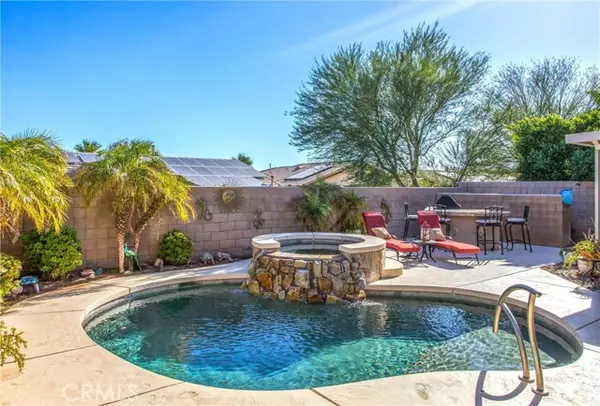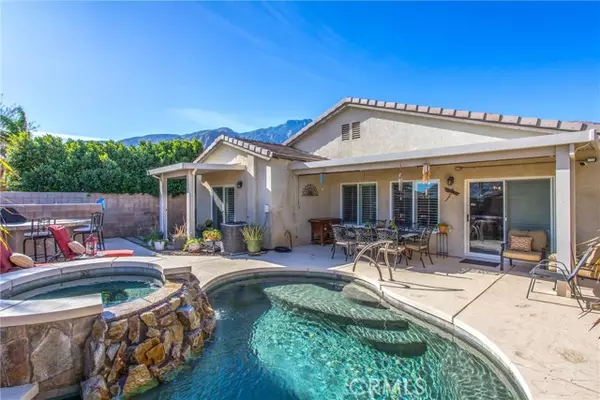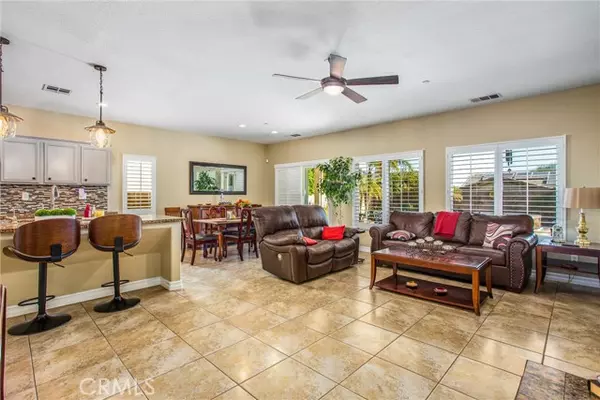3804 Mira Arena Palm Springs, CA 92262
3 Beds
2 Baths
1,411 SqFt
OPEN HOUSE
Sun Jan 19, 12:00pm - 3:00pm
UPDATED:
01/11/2025 08:41 AM
Key Details
Property Type Single Family Home
Sub Type Detached
Listing Status Active
Purchase Type For Sale
Square Footage 1,411 sqft
Price per Sqft $478
MLS Listing ID IG24249510
Style Detached
Bedrooms 3
Full Baths 2
Construction Status Updated/Remodeled
HOA Fees $160/mo
HOA Y/N Yes
Year Built 2006
Lot Size 5,663 Sqft
Acres 0.13
Property Description
Step into a world of elegance with this stunning POOl HOME with a beautiful SPILLOVER SPA. Located in the beautiful Mountain Gate gated community. This 3 Bedroom 2 Bath home just over 1,411 sq. ft. This SINGLE story home boasts an upgraded kitchen with quartz countertops, tile floors, beautiful backsplash, and a galley island perfect for entertaining. The open-concept family room features upgraded fixtures. window shutters, and a cozy gas fireplace perfect for gathering with loved ones. PRIDE OF OWNERSHIP is obvious in this fully upgraded home. Primary bedroom has a huge closet and a convenient sliding glass door that leads outback. The bathrooms have been beautifully remodeled, boasting matching quartz counters, new sinks, and custom tiled showers. Escape to your personal outdoor paradise with your very own private saltwater pool & spa, built in BBQ, and covered patio. Say goodbye to high electric bills because this home has FULLY PAID OFF SOLAR! This home offers the best of desert living with its charming shops and dining options very close by. Mountain Gate community is a highly desirable neighborhood. Offering a safe gated community with many amenities including pools, parks, basketball courts, walking trails, and pickleball. Conveniently located near HWY 111 close to the famous downtown Palm Springs & Aerial Tramway. Come and check out this incredible retreat today and soak in all the wonderful amenities home has to offer!
Location
State CA
County Riverside
Area Riv Cty-Palm Springs (92262)
Interior
Interior Features Pantry, Recessed Lighting
Cooling Central Forced Air
Flooring Tile
Fireplaces Type FP in Living Room
Equipment Dishwasher, Disposal, Microwave, Refrigerator, Water Softener, Gas Oven
Appliance Dishwasher, Disposal, Microwave, Refrigerator, Water Softener, Gas Oven
Laundry Inside
Exterior
Parking Features Garage
Garage Spaces 2.0
Pool Private, Association
Utilities Available Cable Connected, Electricity Connected, Natural Gas Connected, Phone Connected, Sewer Connected, Water Connected
View Mountains/Hills, Neighborhood
Total Parking Spaces 2
Building
Lot Description Curbs, Sidewalks, Landscaped, Sprinklers In Front
Story 1
Lot Size Range 4000-7499 SF
Sewer Public Sewer
Water Private
Level or Stories 1 Story
Construction Status Updated/Remodeled
Others
Monthly Total Fees $338
Miscellaneous Foothills,Gutters
Acceptable Financing Cash, Conventional, FHA, VA, Submit
Listing Terms Cash, Conventional, FHA, VA, Submit
Special Listing Condition Standard

