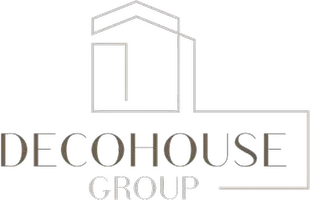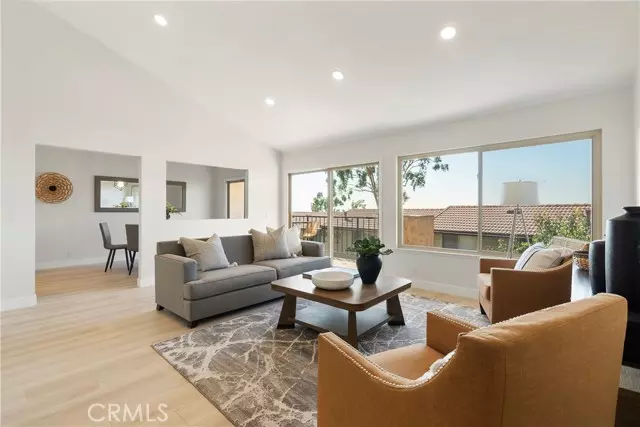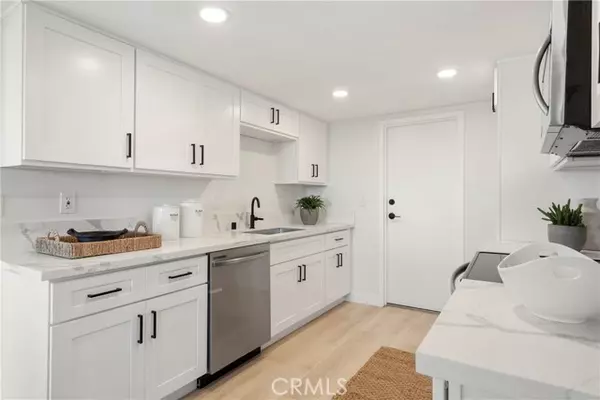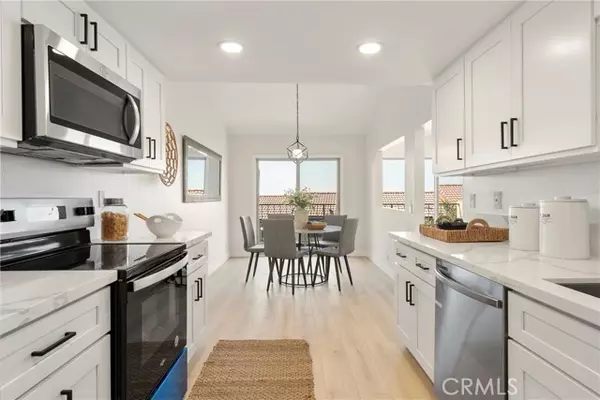
5207 Tierra Bonita Drive Whittier, CA 90601
2 Beds
3 Baths
1,325 SqFt
UPDATED:
12/22/2024 07:36 AM
Key Details
Property Type Condo
Listing Status Active
Purchase Type For Sale
Square Footage 1,325 sqft
Price per Sqft $509
MLS Listing ID CV24249741
Style All Other Attached
Bedrooms 2
Full Baths 2
Half Baths 1
Construction Status Turnkey,Updated/Remodeled
HOA Fees $415/mo
HOA Y/N Yes
Year Built 1975
Lot Size 2.752 Acres
Acres 2.7522
Property Description
Enjoy stunning sunsets every evening, and sweeping views of city lights and the LA skyscrapers. This condo has been completely remodeled from top-to-bottom by HGTV's Vintage Flip. Entering through your double front doors, you're immediately struck by the soaring high ceilings and spacious family room with fabulous west-facing views. The modern kitchen features white shaker cabinets, quartz counters, and all new stainless steel appliances. The dining room also opens on to the balcony, providing the perfect spot to dine alfresco or wind down with a glass of wine while enjoying the sunset. Downstairs are two bedroom suites. The primary suite opens on to the private patio/yard, and offers not one, not two, but THREE closets! The attached bathroom has just been upgraded with a beautiful new green tile shower and new quartz vanity. The second bedroom suite also has two closets, and a completely renovated bathroom. Additional features include dual pane windows and doors, all new LVP flooring throughout, new (1 yr old), and attached two-car garage with laundry hook-ups. The HOA offers multiple pools, spas, and a clubhouse you can rent for events. Set high atop a hill in North Whittier, this home enjoys refreshing breezes, and peaceful tranquility (especially being set on a small cul-de-sac), while still offering a convenient location with easy access to both the 605 (3 minutes) and 60 (8 minutes) freeways.
Location
State CA
County Los Angeles
Area Whittier (90601)
Zoning WHR2PP*
Interior
Interior Features Living Room Balcony, Recessed Lighting, Two Story Ceilings
Cooling Central Forced Air
Flooring Laminate
Equipment Dishwasher, Microwave, Electric Range
Appliance Dishwasher, Microwave, Electric Range
Laundry Garage
Exterior
Exterior Feature Stucco
Parking Features Direct Garage Access, Garage - Two Door
Garage Spaces 2.0
Fence Wood
Pool Association, Heated
Utilities Available Electricity Connected, Sewer Connected, Water Connected
View Panoramic, City Lights
Roof Type Common Roof
Total Parking Spaces 2
Building
Lot Description Cul-De-Sac, Sidewalks
Story 2
Sewer Public Sewer
Water Public
Architectural Style Contemporary
Level or Stories 2 Story
Construction Status Turnkey,Updated/Remodeled
Others
Monthly Total Fees $455
Miscellaneous Gutters,Storm Drains
Acceptable Financing Submit
Listing Terms Submit
Special Listing Condition Standard







