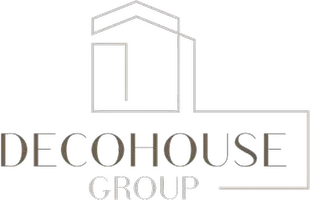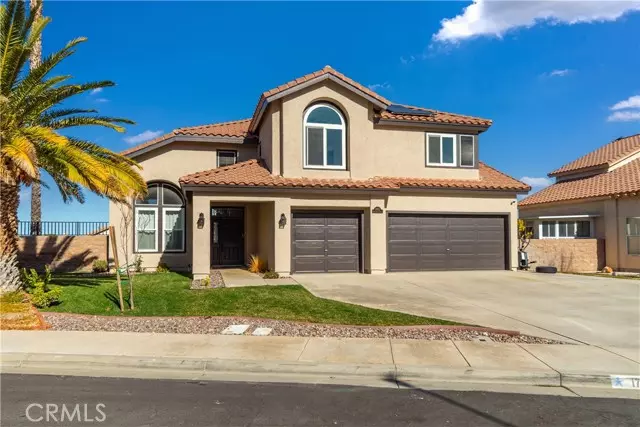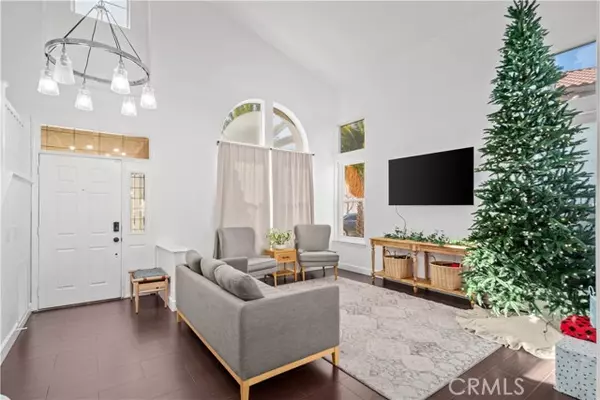
1723 Dawnridge Court Palmdale, CA 93551
4 Beds
3 Baths
2,179 SqFt
UPDATED:
12/21/2024 07:35 AM
Key Details
Property Type Single Family Home
Sub Type Detached
Listing Status Active
Purchase Type For Sale
Square Footage 2,179 sqft
Price per Sqft $274
MLS Listing ID SR24251726
Style Detached
Bedrooms 4
Full Baths 3
Construction Status Turnkey,Updated/Remodeled
HOA Y/N No
Year Built 1992
Lot Size 7,113 Sqft
Acres 0.1633
Property Description
Welcome to this beautifully updated 4 bedroom, 2.5 bathroom, 2-story home located on a cul-de-sac. It has an inviting, open floor plan with an updated kitchen. There is an eat-in kitchen island, black stainless-steel appliances and tons of storage space. The kitchen opens to the living room, which boasts 2-story ceilings, a cozy fireplace, and lots of windows. Nearby theres a powder room and a laundry room with a sink and additional storage space. Upstairs the primary bedroom has beautiful views and a fireplace. The primary bathroom has been fully remodeled and includes a separate tub and shower, newer dual sinks, newer lighting, mirrors as well as a huge walk-in closet. The hallway full bath is completely updated and also has dual sinks. The other 3 bedrooms are a generous size and let in lots of light. Upstairs has newer wood-like title flooring; the stairs have newer carpet. The entire home has newer dual pane windows. The home security system and HVAC connect to your phone. There is a 3-car garage, space for RV parking and owned solar. The backyard has room for a pool as well as a newer built-in BBQ, grill, sink and refrigerator all under a newly-built wood patio cover. This is a perfect place for entertaining! This amazing home is close to the mall, restaurants and more!
Location
State CA
County Los Angeles
Area Palmdale (93551)
Zoning PDR1*
Interior
Cooling Central Forced Air
Flooring Tile
Fireplaces Type FP in Living Room
Equipment Dishwasher, Gas Oven, Gas Range
Appliance Dishwasher, Gas Oven, Gas Range
Laundry Laundry Room, Inside
Exterior
Parking Features Direct Garage Access, Garage - Three Door
Garage Spaces 3.0
Total Parking Spaces 3
Building
Lot Description Cul-De-Sac, Sidewalks
Story 2
Lot Size Range 4000-7499 SF
Sewer Public Sewer
Water Public
Level or Stories 2 Story
Construction Status Turnkey,Updated/Remodeled
Others
Monthly Total Fees $113
Miscellaneous Suburban
Acceptable Financing Cash, Conventional, Cash To New Loan
Listing Terms Cash, Conventional, Cash To New Loan
Special Listing Condition Standard







