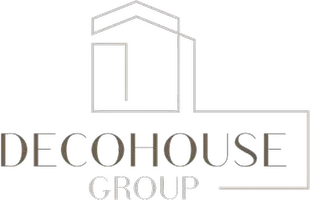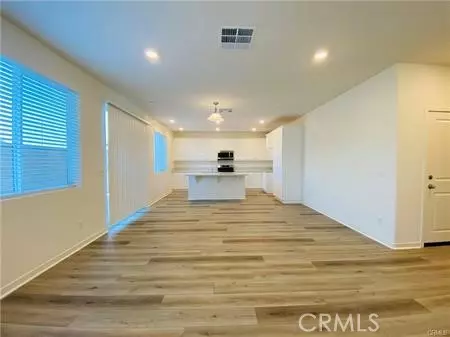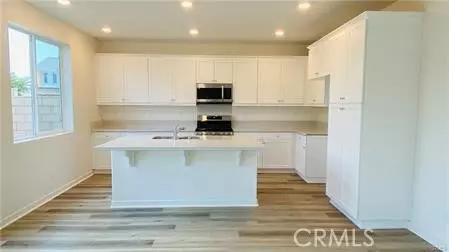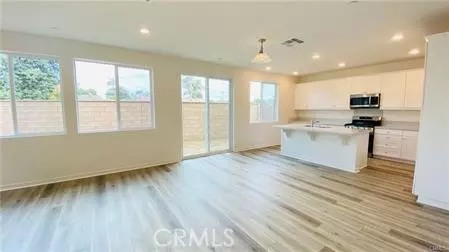REQUEST A TOUR If you would like to see this home without being there in person, select the "Virtual Tour" option and your agent will contact you to discuss available opportunities.
In-PersonVirtual Tour

$ 3,600
New
928 Werly Drive Pomona, CA 91768
3 Beds
3 Baths
1,930 SqFt
UPDATED:
12/24/2024 07:44 AM
Key Details
Property Type Single Family Home
Sub Type Detached
Listing Status Active
Purchase Type For Rent
Square Footage 1,930 sqft
MLS Listing ID OC24252393
Bedrooms 3
Full Baths 2
Half Baths 1
Property Description
2022-Built Modern Home in Valencia Community This stunning single-family home features an open-concept floor plan with 3 bedrooms, 2.5 bathrooms, and a spacious bonus room on the second floor. The kitchen, equipped with quartz countertops, stainless steel appliances, and recessed lighting, opens seamlessly to the great room, which extends to the backyard through sliding glass doors. The first floor boasts high-quality laminate wood flooring throughout. The home also includes a 9-panel solar system to reduce electricity costs significantly. Community amenities include a playground for children. Conveniently located near the 10 Freeway and just minutes from the historic Lincoln Park, this home offers modern living and easy access to local landmarks.
2022-Built Modern Home in Valencia Community This stunning single-family home features an open-concept floor plan with 3 bedrooms, 2.5 bathrooms, and a spacious bonus room on the second floor. The kitchen, equipped with quartz countertops, stainless steel appliances, and recessed lighting, opens seamlessly to the great room, which extends to the backyard through sliding glass doors. The first floor boasts high-quality laminate wood flooring throughout. The home also includes a 9-panel solar system to reduce electricity costs significantly. Community amenities include a playground for children. Conveniently located near the 10 Freeway and just minutes from the historic Lincoln Park, this home offers modern living and easy access to local landmarks.
2022-Built Modern Home in Valencia Community This stunning single-family home features an open-concept floor plan with 3 bedrooms, 2.5 bathrooms, and a spacious bonus room on the second floor. The kitchen, equipped with quartz countertops, stainless steel appliances, and recessed lighting, opens seamlessly to the great room, which extends to the backyard through sliding glass doors. The first floor boasts high-quality laminate wood flooring throughout. The home also includes a 9-panel solar system to reduce electricity costs significantly. Community amenities include a playground for children. Conveniently located near the 10 Freeway and just minutes from the historic Lincoln Park, this home offers modern living and easy access to local landmarks.
Location
State CA
County Los Angeles
Area Pomona (91768)
Zoning Builder
Interior
Cooling Central Forced Air
Furnishings No
Exterior
Garage Spaces 2.0
Total Parking Spaces 2
Building
Story 2
Lot Size Range 1-3999 SF
Level or Stories 2 Story
Others
Pets Allowed No Pets Allowed

Listed by Kathy Zhou • Ascendant Realty






