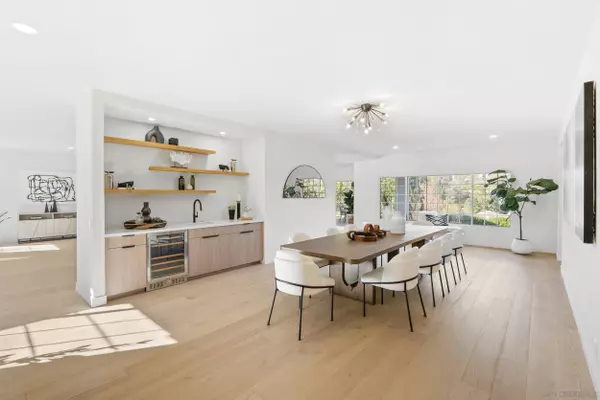17515 Circa Oriente Rancho Santa Fe, CA 92067
5 Beds
6 Baths
5,612 SqFt
UPDATED:
01/10/2025 07:35 PM
Key Details
Property Type Single Family Home
Sub Type Detached
Listing Status Active
Purchase Type For Sale
Square Footage 5,612 sqft
Price per Sqft $872
Subdivision Rancho Santa Fe
MLS Listing ID 240028894
Style Detached
Bedrooms 5
Full Baths 4
Half Baths 2
Construction Status Updated/Remodeled
HOA Fees $900/qua
HOA Y/N Yes
Year Built 1987
Lot Size 1.230 Acres
Acres 1.23
Property Description
Additional attributes include dual master suites for multi-generational living. Space to add an ADU to right of the front driveway. Space for a spacious future wine cellar (already plumbed, wired and insulated). And, the potential to enclose the loft and add a shower to the upstairs half bath, creating a future fifth bedroom suite. ~~~ Be sure to check out the extensive list of improvements, linked in Associated Documents. The list includes all new custom cabinetry and quartz countertops in the living room, dining room bar, and stylish new custom kitchen! All new kitchen appliances by Monogram, including a full-size oven and a combination microwave/steam oven. New wide-plank European white oak flooring, throughout. New remote-control gas fireplace. New interior doors and closet organizers, throughout. New paint indoors and out. New baseboards throughout. All new LED lighting, throughout. An undated roof with all new underlayment and replacement of cracked or broken tiles. Two new furnaces and A/C units. Two new water heaters. New smart irrigation system. ~~~ You'll love the Fairbanks Ranch lifestyle, where residents enjoy private amenities including four tennis courts, four pickleball courts, an equestrian center with three riding rings, a clubhouse with social events, a lake with fishing and paddle-boating, a private park with sand volleyball, half basketball court and play equipment for children, and 75 acres of common area with wooded trails for hiking and horseback riding. The neighborhood also boasts top-notch security with guarded gates and 24-hour roving patrols, and easy access to terrific public and private schools.
Location
State CA
County San Diego
Community Rancho Santa Fe
Area Rancho Santa Fe (92067)
Rooms
Family Room 20x20
Other Rooms 25x25
Master Bedroom 28x28
Bedroom 2 18x18
Bedroom 3 22x20
Bedroom 4 16x14
Living Room 40x32
Dining Room 24x20
Kitchen 20x16
Interior
Interior Features Bathtub, Built-Ins, Kitchen Island, Remodeled Kitchen, Shower, Storage Space, Vacuum Central, Cathedral-Vaulted Ceiling, Kitchen Open to Family Rm
Heating Natural Gas
Cooling Central Forced Air, Zoned Area(s)
Flooring Wood
Fireplaces Number 1
Fireplaces Type FP in Living Room
Equipment Dishwasher, Disposal, Dryer, Garage Door Opener, Microwave, Pool/Spa/Equipment, Refrigerator, Solar Panels, Vacuum/Central, Washer, Double Oven, Freezer, Ice Maker, Range/Stove Hood, Gas Cooking
Steps No
Appliance Dishwasher, Disposal, Dryer, Garage Door Opener, Microwave, Pool/Spa/Equipment, Refrigerator, Solar Panels, Vacuum/Central, Washer, Double Oven, Freezer, Ice Maker, Range/Stove Hood, Gas Cooking
Laundry Laundry Room
Exterior
Exterior Feature Stucco
Parking Features Attached
Garage Spaces 3.0
Pool Below Ground, Private
Community Features Tennis Courts, Biking/Hiking Trails, Clubhouse/Rec Room, Gated Community, Horse Facility, Horse Trails, On-Site Guard, Playground
Complex Features Tennis Courts, Biking/Hiking Trails, Clubhouse/Rec Room, Gated Community, Horse Facility, Horse Trails, On-Site Guard, Playground
Utilities Available Cable Connected, Electricity Connected, Natural Gas Connected, Underground Utilities, Sewer Connected, Water Connected
View Mountains/Hills, Trees/Woods
Roof Type Concrete
Total Parking Spaces 13
Building
Lot Description Private Street, Street Paved, Landscaped
Story 1
Lot Size Range 1+ to 2 AC
Sewer Sewer Connected, Public Sewer
Water Meter on Property, Public
Level or Stories 1 Story
Construction Status Updated/Remodeled
Schools
Elementary Schools Solana Beach School District
Middle Schools San Dieguito High School District
High Schools San Dieguito High School District
Others
Ownership Fee Simple
Monthly Total Fees $1, 000
Miscellaneous Gutters
Acceptable Financing Cash, Conventional
Listing Terms Cash, Conventional






