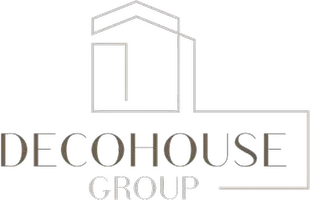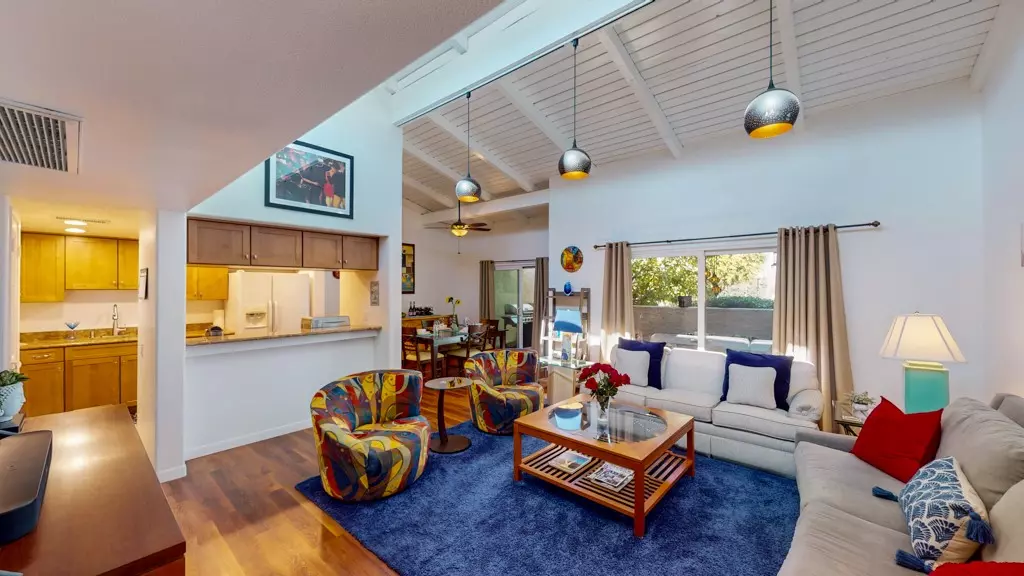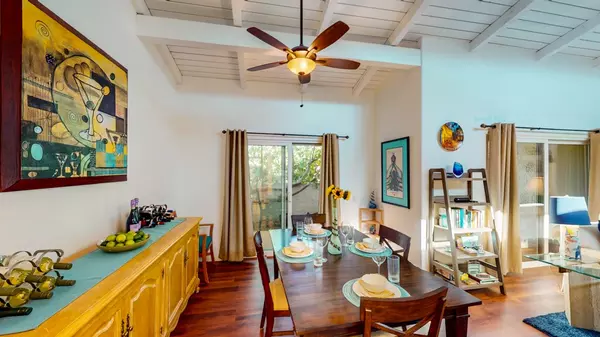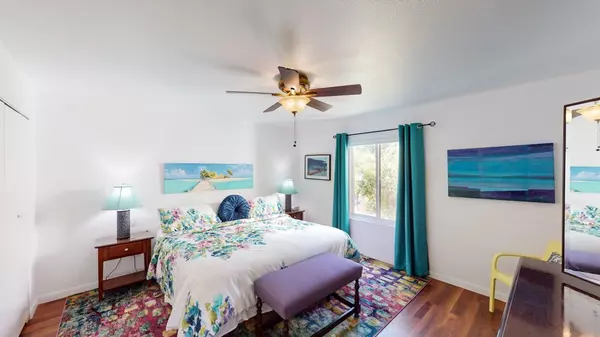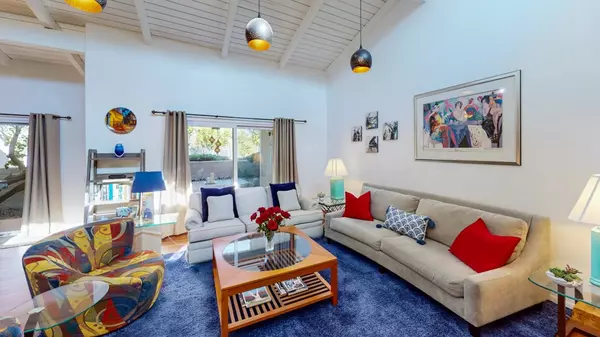1150 E Palm Canyon Drive #55 Palm Springs, CA 92264
3 Beds
2 Baths
1,659 SqFt
UPDATED:
01/19/2025 09:39 AM
Key Details
Property Type Condo
Listing Status Active
Purchase Type For Sale
Square Footage 1,659 sqft
Price per Sqft $373
MLS Listing ID IG24250193
Style All Other Attached
Bedrooms 3
Full Baths 2
Construction Status Termite Clearance,Turnkey,Updated/Remodeled
HOA Fees $584/mo
HOA Y/N Yes
Year Built 1980
Lot Size 1,358 Sqft
Acres 0.0312
Property Description
Discover this stunning single-story condo in the sought-after Rancho La Paz community of South Palm Springs. Offering 3 bedrooms and 2 baths, this 1,659 sq. ft. patio-style home features a unique tongue-and-groove wood vaulted ceiling in the living and dining areas, bathing the space in natural light. Enjoy the privacy of a fully enclosed patio, perfect for relaxing or entertaining. The remodeled kitchen and baths boast sleek granite countertops, and a convenient stacked washer/dryer is tucked away in a closet. Situated near world-class golf courses, shopping, and dining, this gated community provides the perfect blend of luxury and convenience. Residents also enjoy access to exceptional amenities, including 3 pools, 3 spas, 4 pickleball courts and 3 tennis courts. With no neighbors above or below, this rare single-story gem is ready to welcome you and your family. Plus 1 covered parking space with an exterior storage space, perfect for sporting equipment, luggage and your favorite Costco finds! You will also have easy access to the back patio and entrance via a pathway on the back side of the home with guest parking near by! Offered turnkey furnished and accessorized - just bring your tennis racquet and sunscreen!
Location
State CA
County Riverside
Area Riv Cty-Palm Springs (92264)
Zoning R3
Interior
Interior Features Copper Plumbing Full, Granite Counters, Recessed Lighting
Cooling Central Forced Air
Equipment Disposal, Microwave, Gas Oven
Appliance Disposal, Microwave, Gas Oven
Laundry Closet Stacked, Inside
Exterior
Exterior Feature Stucco, Wood
Parking Features Assigned
Pool Below Ground, Community/Common, Association, Heated
Utilities Available Cable Available, Cable Connected, Electricity Available, Electricity Connected, Natural Gas Available, Natural Gas Connected, Phone Available, Phone Connected, Sewer Available, Water Available, Sewer Connected, Water Connected
View Mountains/Hills, Desert, Neighborhood
Roof Type Tile/Clay
Total Parking Spaces 1
Building
Lot Description Sidewalks, Landscaped, Sprinklers In Front, Sprinklers In Rear
Story 1
Lot Size Range 1-3999 SF
Sewer Public Sewer
Water Public
Level or Stories 1 Story
Construction Status Termite Clearance,Turnkey,Updated/Remodeled
Others
Monthly Total Fees $584
Miscellaneous Mountainous
Acceptable Financing Cash, Conventional, Exchange, FHA, VA, Submit
Listing Terms Cash, Conventional, Exchange, FHA, VA, Submit
Special Listing Condition Standard

