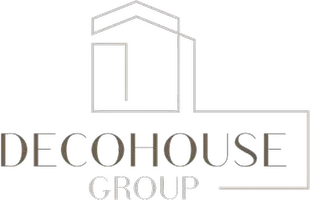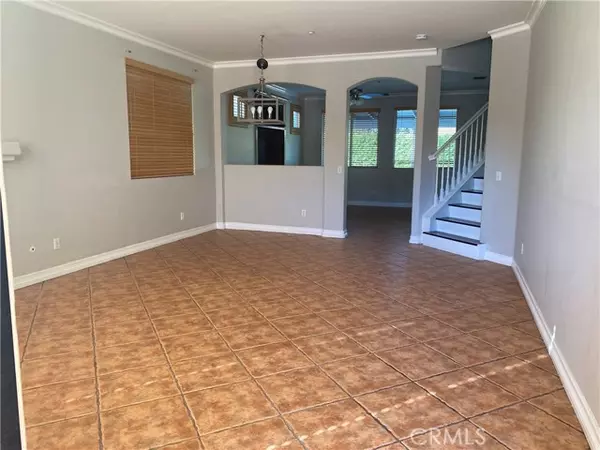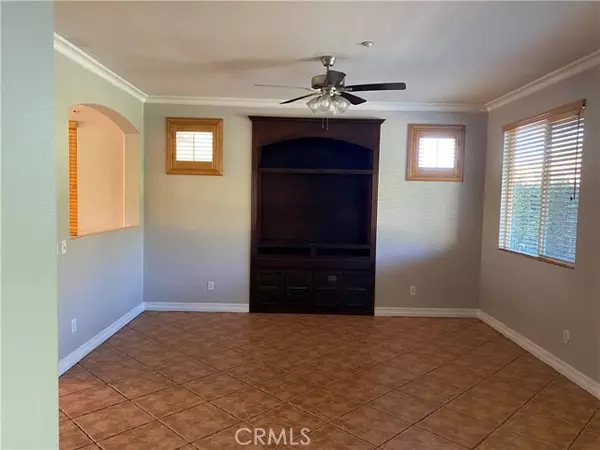7092 Julian Lane Fontana, CA 92336
4 Beds
3 Baths
2,230 SqFt
UPDATED:
01/10/2025 08:37 PM
Key Details
Property Type Condo
Listing Status Active
Purchase Type For Sale
Square Footage 2,230 sqft
Price per Sqft $356
MLS Listing ID IV25004334
Style All Other Attached
Bedrooms 4
Full Baths 2
Half Baths 1
Construction Status Repairs Cosmetic
HOA Y/N No
Year Built 2003
Lot Size 5,049 Sqft
Acres 0.1159
Property Description
This spacious pool single-family home in Fontana features stylish luxuries and architectural character in a fantastic location in the heart of North Fontana. The location-centric home is located with easy access to SR-210 and I-15. This neighborhood is just minutes away from entertainment, dining, and shopping. Enjoy the closet organizers in every closet. Relax in peace for quiet comfort in this spacious living room made even cozier by the gas fireplace. The large eat-in kitchen is open to the family room. This home boasts high ceilings, spacious interiors, and weather-resistant exteriors. The first level features an open floor plan, inviting spaces with plenty of room to entertain. The house has a covered back patio. The kitchen features granite countertops, many cabinets, and an island with additional cabinet storage. Enjoy gorgeous private views from the master bedroom window. Bright and airy rooms, the patio doors provide large amounts of fresh air and natural light from the backyard. Your family and friends can enjoy a pristine sparkling pool. The second level features all of the home's spacious bedrooms equipped with an extra room (not permitted) that can be used as an office. The property features meticulously great low-maintenance front yard landscaping.
Location
State CA
County San Bernardino
Area Fontana (92336)
Interior
Interior Features 2 Staircases, Granite Counters, Recessed Lighting
Cooling Central Forced Air
Flooring Tile
Fireplaces Type FP in Living Room, Gas
Equipment Dishwasher, Disposal, Microwave, Convection Oven
Appliance Dishwasher, Disposal, Microwave, Convection Oven
Laundry Laundry Room, Inside
Exterior
Exterior Feature Stucco, Frame
Parking Features Garage - Single Door
Garage Spaces 2.0
Pool Below Ground, Private
Utilities Available Cable Available, Electricity Connected, Natural Gas Connected, Phone Available, Sewer Connected, Water Connected
Total Parking Spaces 2
Building
Lot Description Sidewalks, Landscaped
Story 2
Lot Size Range 4000-7499 SF
Sewer Public Sewer
Water Public
Architectural Style Contemporary
Level or Stories 2 Story
Construction Status Repairs Cosmetic
Others
Acceptable Financing Cash, Conventional, FHA, Cash To Existing Loan
Listing Terms Cash, Conventional, FHA, Cash To Existing Loan
Special Listing Condition Standard






