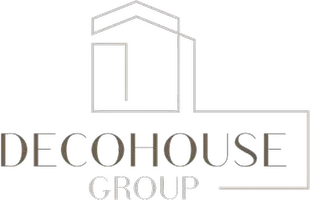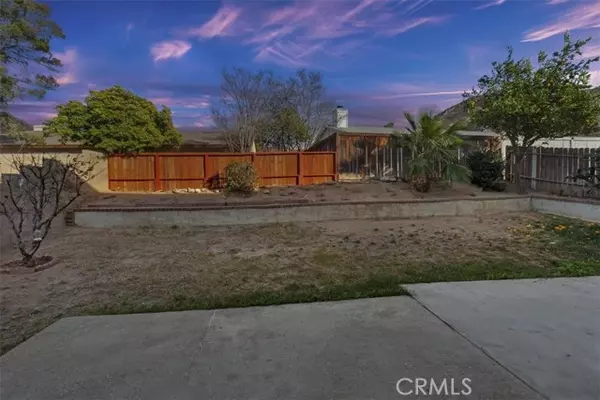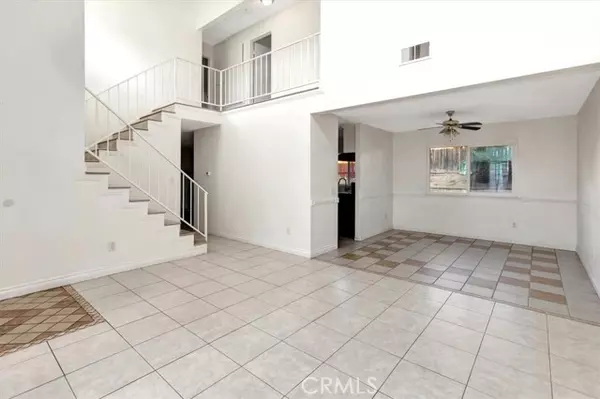11975 Rockridge Drive Fontana, CA 92337
3 Beds
3 Baths
1,560 SqFt
UPDATED:
01/10/2025 08:34 AM
Key Details
Property Type Single Family Home
Sub Type Detached
Listing Status Active
Purchase Type For Sale
Square Footage 1,560 sqft
Price per Sqft $403
MLS Listing ID NP25006047
Style Detached
Bedrooms 3
Full Baths 2
Half Baths 1
Construction Status Turnkey
HOA Y/N No
Year Built 1986
Lot Size 6,000 Sqft
Acres 0.1377
Lot Dimensions 6000
Property Description
Welcome home! This wonderful 3 bedroom, 2.5 bath partially remodeled home is waiting for you! The formal entry opens to a large bay window in the living room. The kitchen has been remodeled with quartz counters and new cabinets and includes a stainless steel french door refrigerator. Enjoy your formal dining room or casual meals on the kitchen peninsula. Cozy up to your fireplace in the family room. The powder room has been updated with a new vanity and fixtures. There is also an inside laundry room (with brand new washer and dryer) and garage to complete the downstairs space. Upstairs you will find the two secondary bedrooms and their shared renovated bathroom. All the closet doors have been changed out to newer stylish doors. Completing the chic new look is the primary suite with dual closets, luxury vinyl plank flooring, and its own revised bathroom. Enjoy the beautiful view of mountains and hills when you wake up. This charming home is conveniently located close to the 60, 10, and 15 Freeways. It is also a quick walk away from Southridge Park and the Don Day Community Center which includes basketball and tennis courts, pool, playground, shopping center, and hiking and biking trails throughout the surrounding hills. It is also close to schools, restaurants, emergency services (police and fire departments), and grocery stores. And it also minutes away from movie theaters, Victoria Gardens, Ontario Mills, the Ontario Sports Arena, and Quakes Stadium! Enjoy all these amenities with your new home!
Location
State CA
County San Bernardino
Area Fontana (92337)
Interior
Interior Features Pantry
Cooling Central Forced Air
Flooring Linoleum/Vinyl, Tile
Fireplaces Type FP in Family Room, Gas
Equipment Dishwasher, Dryer, Refrigerator, Washer, Vented Exhaust Fan, Water Line to Refr
Appliance Dishwasher, Dryer, Refrigerator, Washer, Vented Exhaust Fan, Water Line to Refr
Laundry Laundry Room, Inside
Exterior
Parking Features Direct Garage Access
Garage Spaces 2.0
Fence Wood
Utilities Available Cable Connected, Electricity Connected, Natural Gas Connected, Phone Connected, Underground Utilities, Sewer Connected, Water Connected
View Mountains/Hills
Roof Type Shingle
Total Parking Spaces 2
Building
Lot Description Curbs, Sidewalks, Landscaped
Story 2
Lot Size Range 4000-7499 SF
Sewer Public Sewer
Water Public
Architectural Style Traditional
Level or Stories 2 Story
Construction Status Turnkey
Others
Monthly Total Fees $150
Miscellaneous Gutters,Storm Drains,Suburban
Acceptable Financing Cash, Conventional, Exchange, FHA, VA, Cash To New Loan
Listing Terms Cash, Conventional, Exchange, FHA, VA, Cash To New Loan
Special Listing Condition Standard






