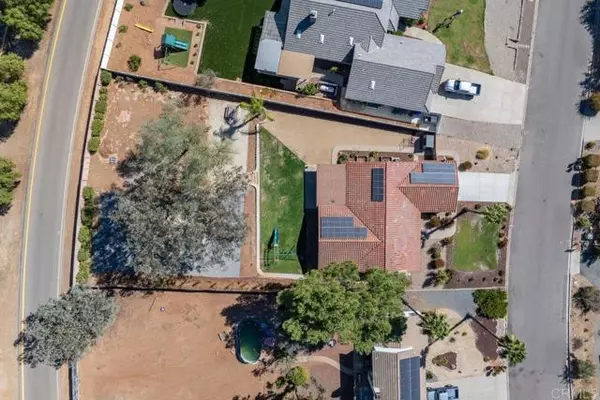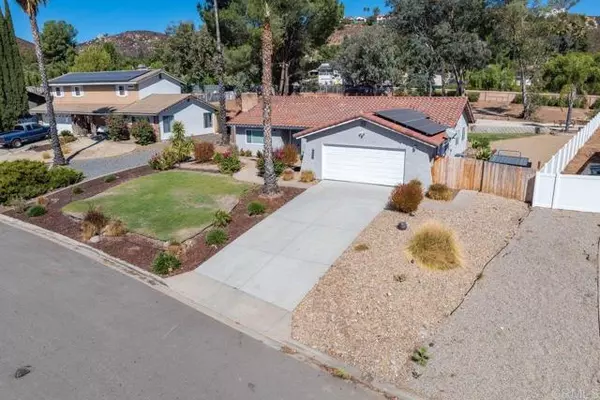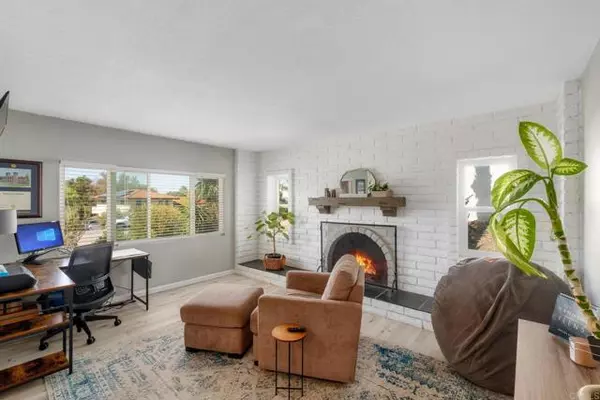$740,000
$759,000
2.5%For more information regarding the value of a property, please contact us for a free consultation.
24234 Cerro Vista Way Ramona, CA 92065
3 Beds
2 Baths
2,118 SqFt
Key Details
Sold Price $740,000
Property Type Single Family Home
Sub Type Detached
Listing Status Sold
Purchase Type For Sale
Square Footage 2,118 sqft
Price per Sqft $349
MLS Listing ID NDP2409438
Sold Date 12/19/24
Style Detached
Bedrooms 3
Full Baths 2
HOA Fees $155/mo
HOA Y/N Yes
Year Built 1979
Lot Size 0.480 Acres
Acres 0.48
Property Description
Welcome home to 24234 Cerro Vista Way, nestled on a quiet cul de sac in the highly sought-after San Diego Country Estates. This stunning 3-bedroom, 2-bathroom residence benefits from an expansive 2,118 sq ft of living space, featuring an open floor plan that seamlessly connects the living, dining, and kitchen areasideal for both relaxation and entertaining. Step into the updated kitchen, where you'll find elegant quartz countertops that complement the modern design. The newer windows and sliders allow for an abundance of natural light, enhancing the home's warm and inviting atmosphere. Enjoy the beauty of plank flooring throughout, adding a touch of contemporary flair to every room. The living room is a showstopper with its beautiful, vaulted ceiling, creating an airy and spacious environment. The large backyard is a true blank canvas, offering endless possibilities for your personal touchwhether you envision a tranquil garden, a play area, or even room for an RV, boat, toys, horses, a workshop, or an ADU. Additionally, this home is equipped with energy-efficient solar panels, making it environmentally friendly with low utilities. Don't miss your chance to own this exceptional property in the San Diego Country Estates and experience what living in San Diego County is all about!
Welcome home to 24234 Cerro Vista Way, nestled on a quiet cul de sac in the highly sought-after San Diego Country Estates. This stunning 3-bedroom, 2-bathroom residence benefits from an expansive 2,118 sq ft of living space, featuring an open floor plan that seamlessly connects the living, dining, and kitchen areasideal for both relaxation and entertaining. Step into the updated kitchen, where you'll find elegant quartz countertops that complement the modern design. The newer windows and sliders allow for an abundance of natural light, enhancing the home's warm and inviting atmosphere. Enjoy the beauty of plank flooring throughout, adding a touch of contemporary flair to every room. The living room is a showstopper with its beautiful, vaulted ceiling, creating an airy and spacious environment. The large backyard is a true blank canvas, offering endless possibilities for your personal touchwhether you envision a tranquil garden, a play area, or even room for an RV, boat, toys, horses, a workshop, or an ADU. Additionally, this home is equipped with energy-efficient solar panels, making it environmentally friendly with low utilities. Don't miss your chance to own this exceptional property in the San Diego Country Estates and experience what living in San Diego County is all about!
Location
State CA
County San Diego
Area Ramona (92065)
Zoning R-1 Single
Interior
Cooling Central Forced Air
Fireplaces Type Den
Laundry Garage
Exterior
Garage Spaces 2.0
Pool Community/Common
Community Features Horse Trails
Complex Features Horse Trails
View Mountains/Hills, Neighborhood
Total Parking Spaces 2
Building
Lot Description Cul-De-Sac, Landscaped
Story 1
Lot Size Range .25 to .5 AC
Sewer Public Sewer
Level or Stories 1 Story
Schools
Elementary Schools Ramona Unified School District
Middle Schools Ramona Unified School District
High Schools Ramona Unified School District
Others
Monthly Total Fees $155
Acceptable Financing Cash, Conventional, Exchange, FHA, VA
Listing Terms Cash, Conventional, Exchange, FHA, VA
Special Listing Condition Standard
Read Less
Want to know what your home might be worth? Contact us for a FREE valuation!

Our team is ready to help you sell your home for the highest possible price ASAP

Bought with Carly Dorendorf • eXp Realty of California, Inc.






